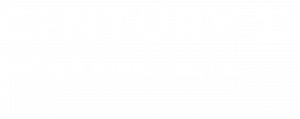


115 Spring Wheat Way Conway, SC 29527
2514360
8,712 SQFT
Single-Family Home
2022
Ranch
Horry County
Harvest Ridge
Listed By
COASTAL CAROLINAS
Last checked Jul 9 2025 at 1:21 PM GMT+0000
- Full Bathrooms: 2
- Breakfast Bar
- Entrance Foyer
- Solid Surface Counters
- Stainless Steel Appliances
- Laundry: Washer Hookup
- Dishwasher
- Disposal
- Microwave
- Range
- Refrigerator
- Harvest Ridge
- Lake Front
- Outside City Limits
- Foundation: Slab
- Central
- Electric
- Central Air
- Dues: $60/Monthly
- Carpet
- Luxury Vinyl Plank
- Utilities: Cable Available, Electricity Available, Phone Available, Sewer Available, Underground Utilities, Water Available, Water Source: Public
- Elementary School: Pee Dee Elementary School
- Middle School: Whittemore Park Middle School
- High School: Conway High School
- Attached
- Garage
- Garage Door Opener
- Two Car Garage
- 1,774 sqft
Estimated Monthly Mortgage Payment
*Based on Fixed Interest Rate withe a 30 year term, principal and interest only




Description